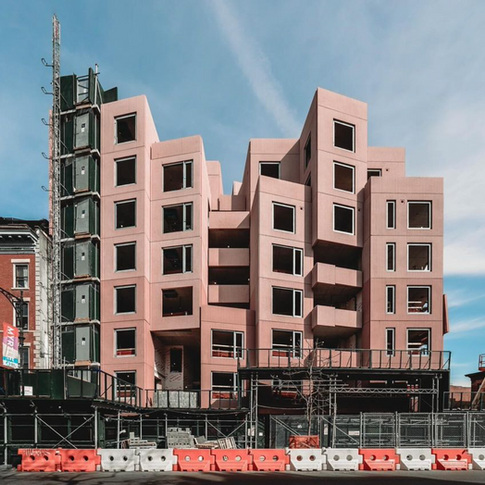top of page
Designer, activist, academic,
and author of Lo—TEK,
Design by Radical Indigenism.
A leading expert of Lo—TEK nature-based technologies for climate-resilience.
Her eponymously named studio brings creative and conceptual, interdisciplinary thinking to urban projects and corporate clients interested in systemic and sustainable change. Julia regularly teaches urban design at Harvard and Columbia University.

144 Vanderbilt Ave
Residential and Retail Building
Date: 2021 —
Location: Brooklyn, New York
Project Team: Watson Salembier, SO-IL, ONP Lighting, Silman Assoc.
Client: Tankhouse
Lofted Green is an exploration of rewilding deployed by using a concept of the Ecotone as a gradient of green within a multistorey housing complex.
Reflecting the organization of the porous architecture, which fosters a sense of community by creating connections to the neighborhood, our design concept works with the gradient of public to private spaces. The design will amplify the multi-sensory experience of the gradient of green, by exploring the color, texture, three-dimensionality, seasonality and sustainability of our ecosystems and their overlapping ecotones. The green spaces of 134 Vanderbilt are envisioned as shared spaces for a variety of interactions between all living inhabitants, including people, plants and animals. The landscape will compliment 134 Vanderbilt’s identity, by using the multi-scalar concept of the Ecotone as a design tool to introduce diversity and interactivity, within the gradient of green spaces.
As in nature, the Ecotone is a threshold, where points of attraction are located and a mix of interactions take place. As a multi-scalar, transitional zone, between architectural and green space programs, the Ecotone is where a common design language is established. The Ecotone will be characterized by the diversity of species interactions and material language intended to enhance the sensorial experiences of these threshold spaces.


bottom of page












